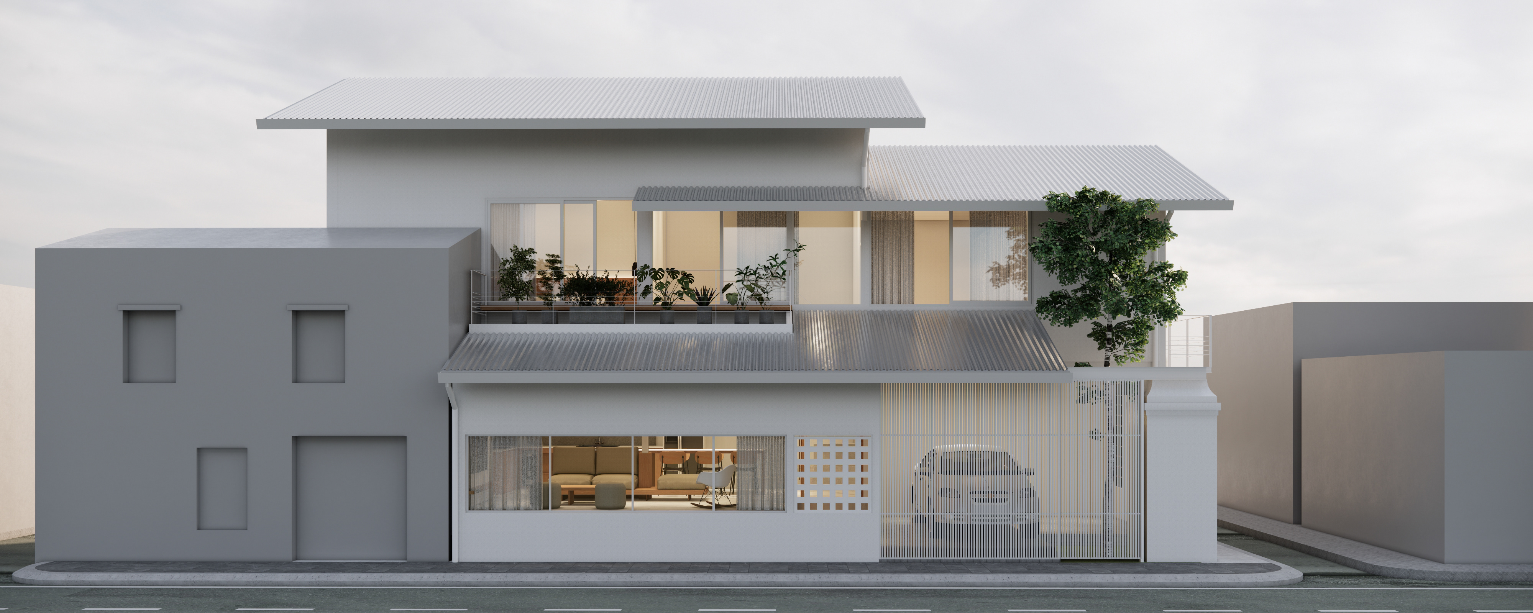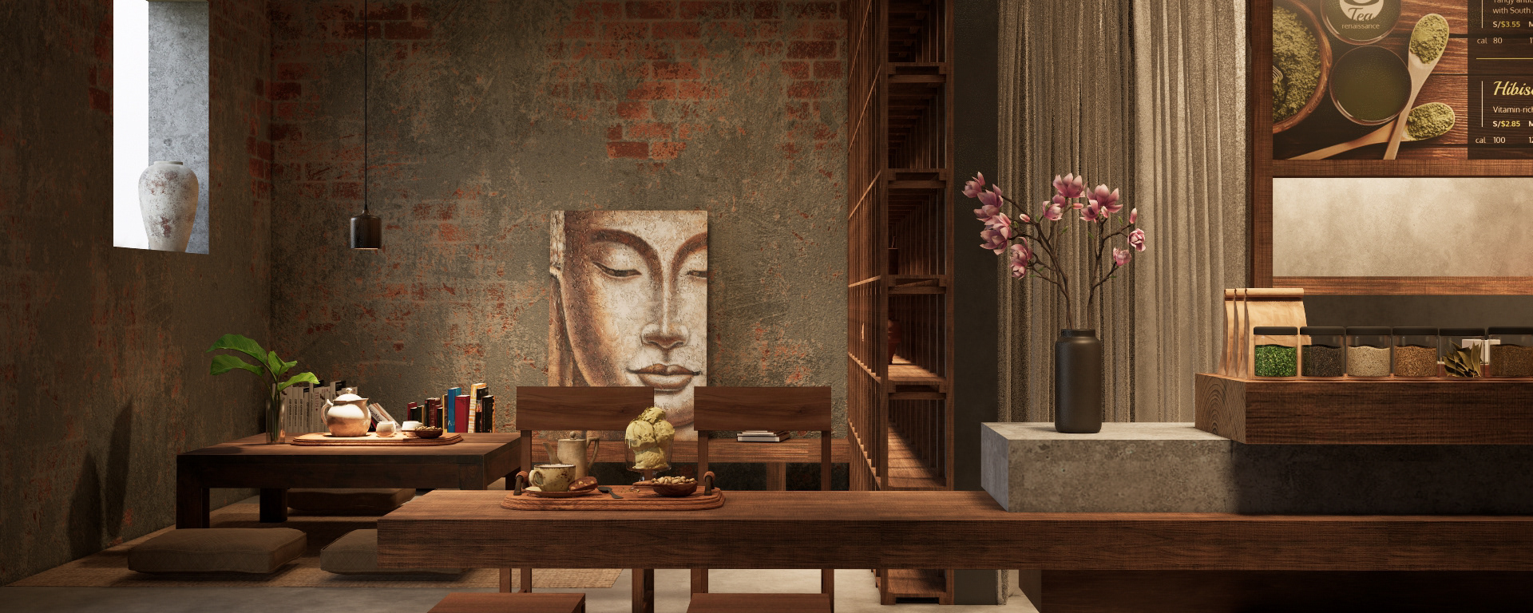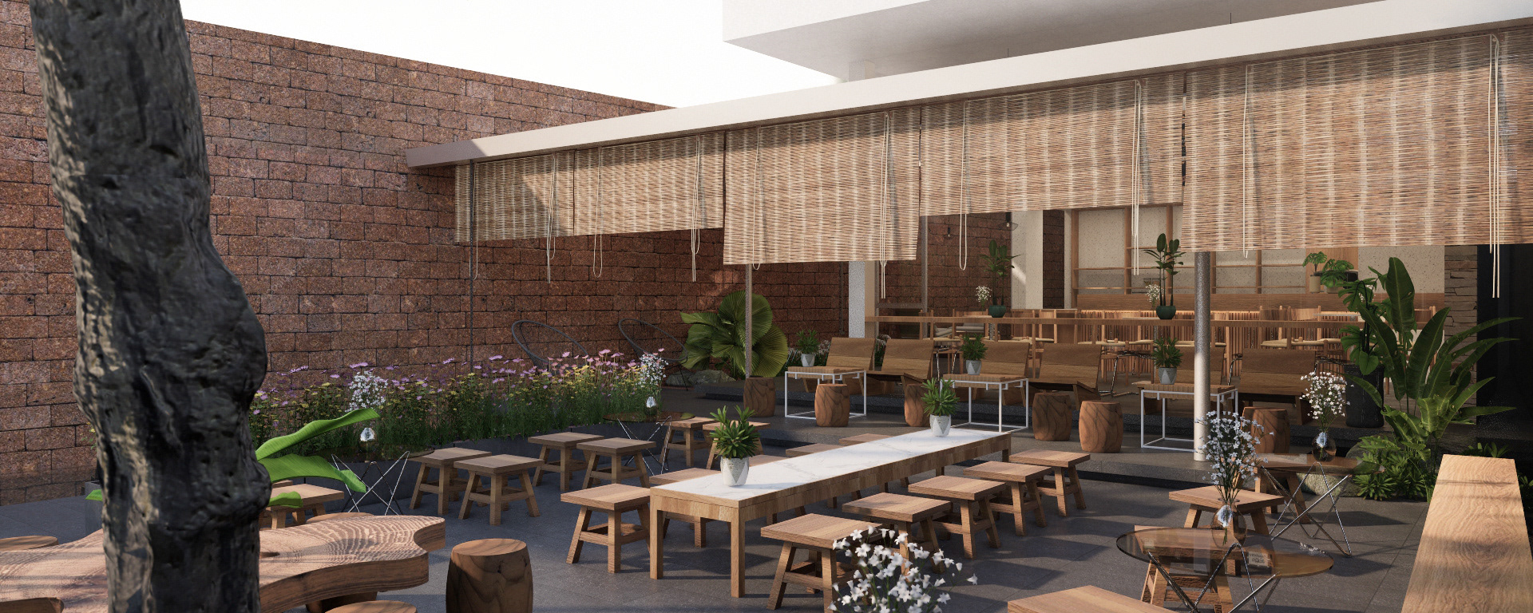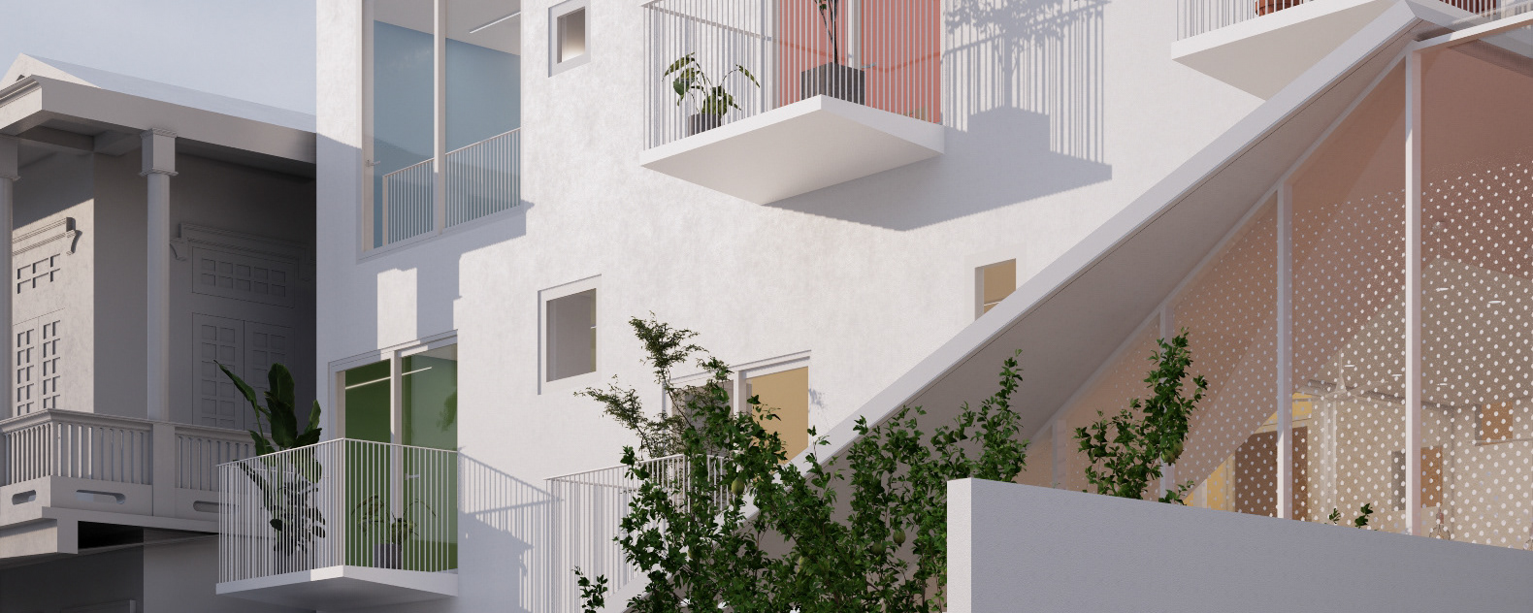năm thiết kế / designed in
2020
diện tích khu đất / land area
45 m2
tổng diện tích sàn / gross floor area
98 m2
vn.
với nghề gia truyền là thuốc Bắc, một dược sĩ có ý định cải tạo một ngôi nhà phố nhỏ trong kinh thành Huế, với bề ngang hẹp để làm nơi bốc thuốc theo đơn và làm rượu ngâm.
.
hiện trạng công trình được phân thành hai tầng với tầng 1 có thông thủy cao khiến cầu thang khá dốc và dài. Nhà hẹp và không có thông tầng nên khá bí bách và nóng nực. Kiến trúc sư đã tạo nên khoảng thông tầng nhỏ kém theo gác lửng phía sau nhằm điều hòa vi khí hậu cho ngôi nhà. Tầng 2 chúng tôi tạo một căn gác nhỏ là nơi làm việc và nghỉ ngơi của gia chủ. Ngoại thất và nội thất tổng thể được sử dụng tông màu tối, trầm ấm của chất liệu xi măng mài và chất liệu gỗ sồi. Các chi tiết trong ngôi nhà được tối giản hóa, không sử dụng đường nét cầu kỳ nhằm mang lại trải nghiệm thoải mái và gọn gàng cho không gian vốn đã chật hẹp này.
.
Điểm nhấn của mặt tiền quầy thuốc mà vách gạch kính dựng xiêng nhằm lấy sáng cho toàn bộ không gian bên trong nhà vốn đã tối. Vách gạch kính được đỡ bằng hệ lưới thép, tạo nên ấn tượng cho ngôi nhà cả ban ngày lẫn ban đêm.
en.
with a family tradition of traditional pharmacy, a pharmacist intends to renovate a small townhouse in the Hue citadel, with a narrow width to make a place to dispense prescriptions and make wine.
.
the current state of the building is divided into two floors with the first floor having a high clearance, making the stairs quite steep and long. The house is narrow and has no open space, so it is quite stuffy and hot. The architect created a small open space along the mezzanine behind to regulate the microclimate of the house. On the second floor, we created a small attic as the owner's workplace and resting place. The overall exterior and interior use dark, warm tones of polished cement and oak. The details in the house are simplified, without using elaborate lines to bring a comfortable and neat experience to this already narrow space.
.
the highlight of the pharmacy facade is the glass brick wall built diagonally to bring light to the entire space inside the house, which is already dark. The glass brick wall is supported by a steel mesh system, creating an impression for the house both day and night.
.
the current state of the building is divided into two floors with the first floor having a high clearance, making the stairs quite steep and long. The house is narrow and has no open space, so it is quite stuffy and hot. The architect created a small open space along the mezzanine behind to regulate the microclimate of the house. On the second floor, we created a small attic as the owner's workplace and resting place. The overall exterior and interior use dark, warm tones of polished cement and oak. The details in the house are simplified, without using elaborate lines to bring a comfortable and neat experience to this already narrow space.
.
the highlight of the pharmacy facade is the glass brick wall built diagonally to bring light to the entire space inside the house, which is already dark. The glass brick wall is supported by a steel mesh system, creating an impression for the house both day and night.










