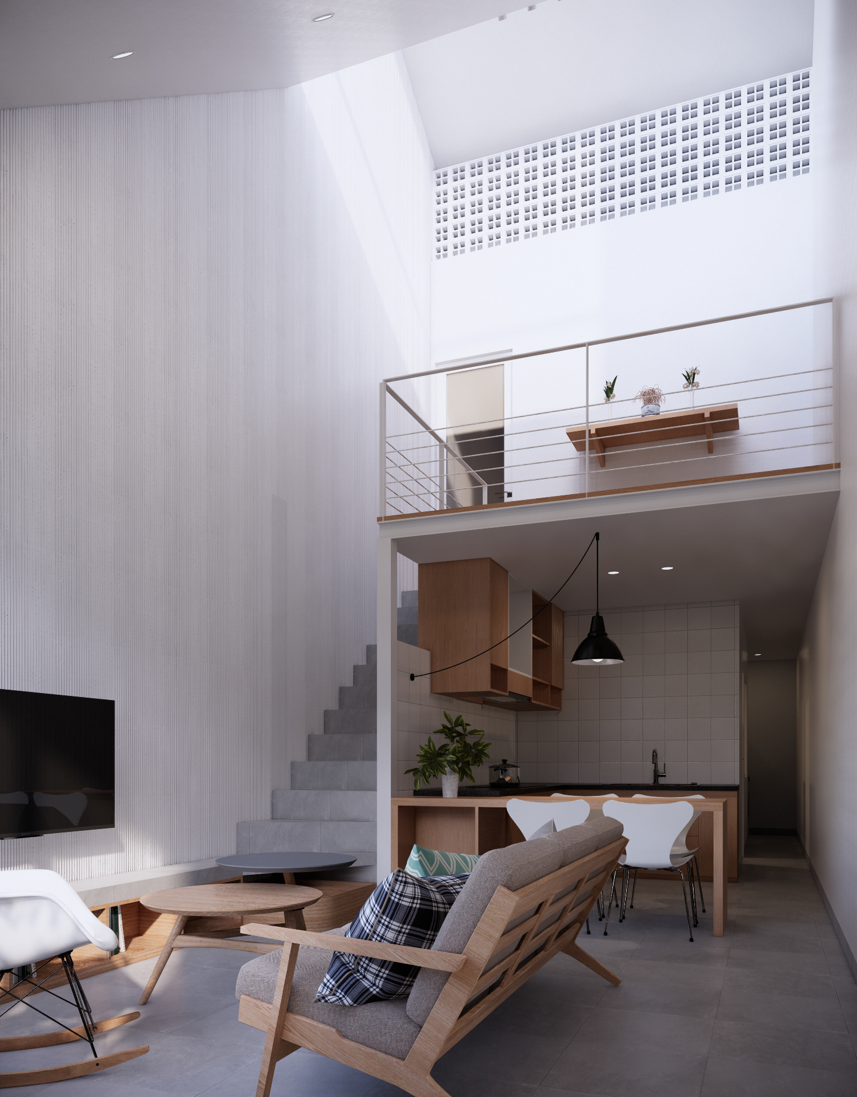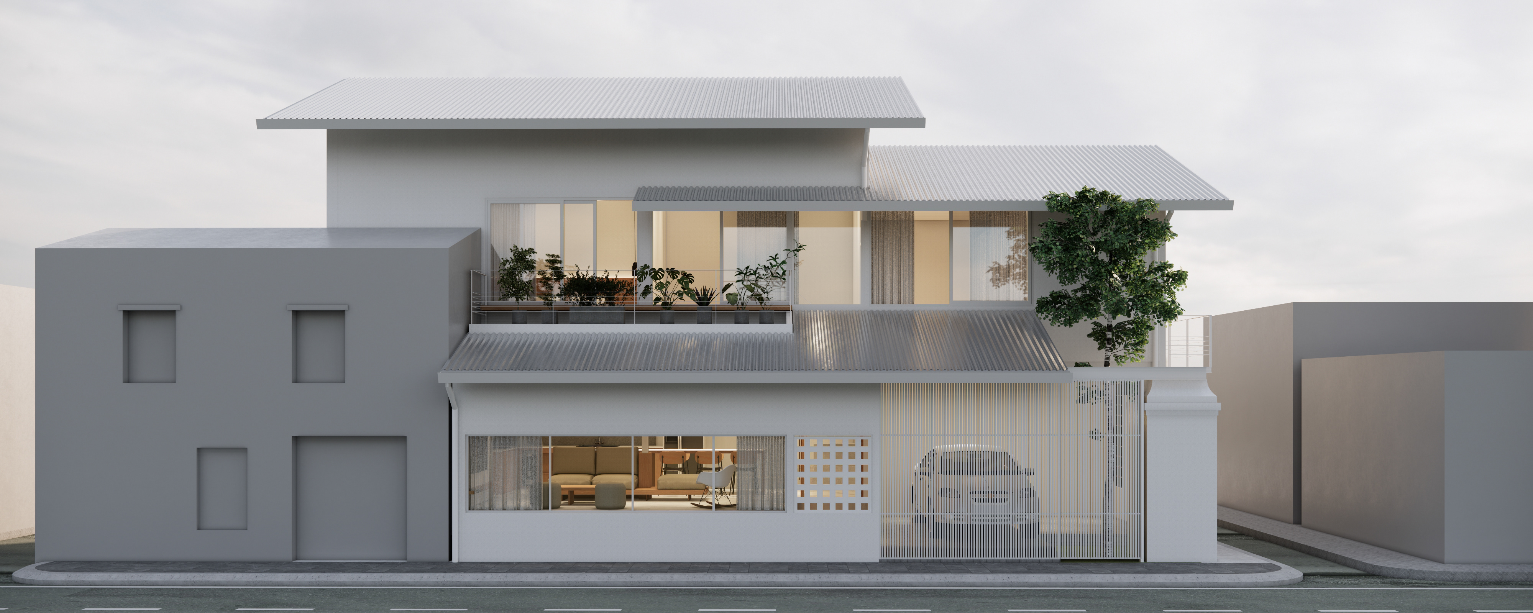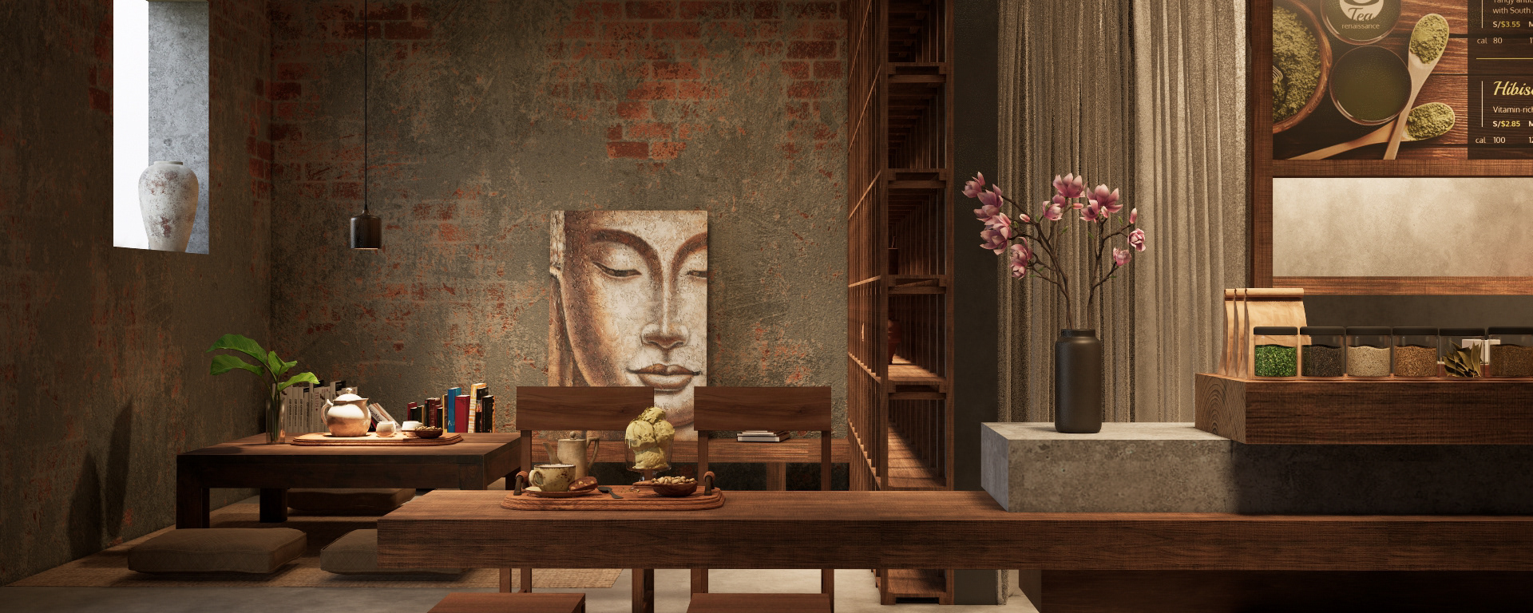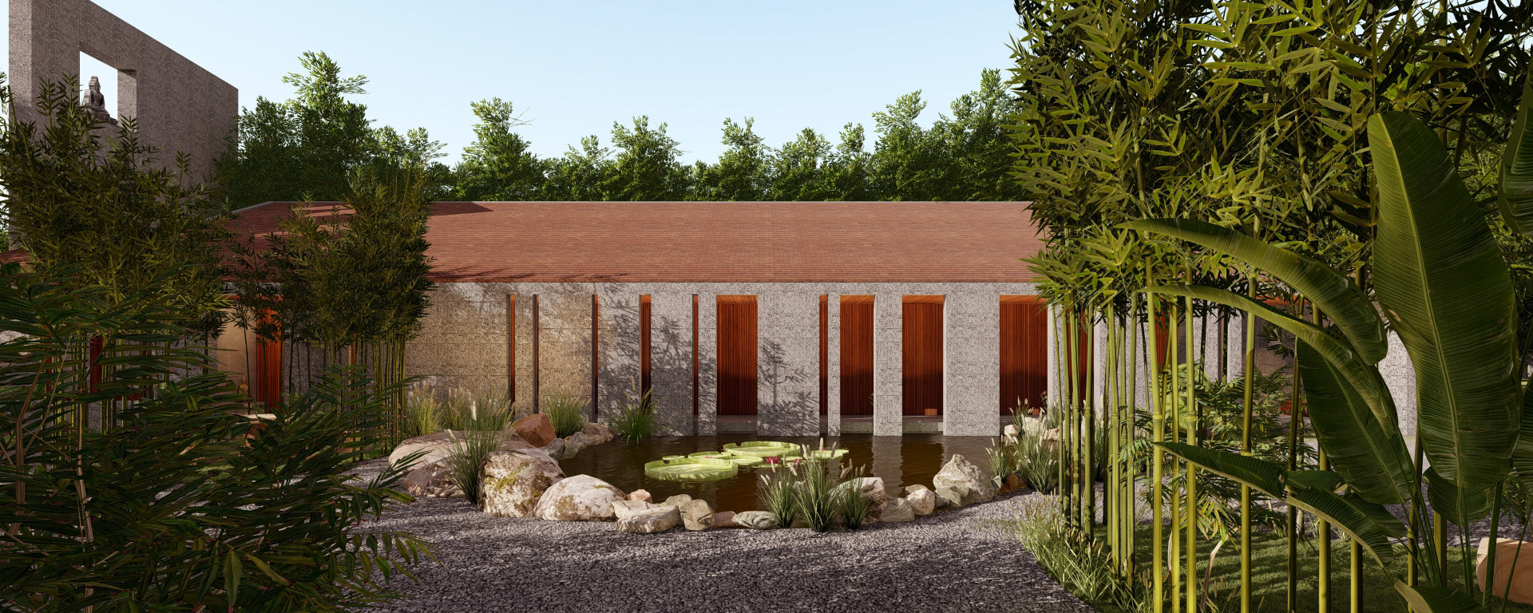năm thiết kế / designed in
2022
vn.
ở Huế, nhu cầu sử dụng nhà có không gian nhỏ hiện nay ngày càng tăng. Nhiều chủ đầu tư có xu hướng mua mặt bằng là các căn nhà nhỏ có sẵn nhằm tiết kiệm chi phí và thời gian xây dựng công trình. Nhà gác lửng là một phương án đề xuất cải tạo nhà hiện trạng của đội ngũ kiến trúc sư đề xuất nhằm cải thiện không gian sống từ một căn nhà nhỏ bí bách chật chội thành một ngôi nhà có không gian thoáng đãng, ánh sáng và thông gió tự nhiên, đồng thời mang lại cảm hứng sống với tông màu trắng - gỗ trẻ trung và hiện đại.
.
phương án của chúng tôi là tạo một gác lửng với công năng phía trước là phòng thờ, phía sau là phòng ngủ master. Ở tầng 1, phòng bếp và sinh hoạt chung liên thông nhau nhằm tạo một không gian sống cởi mở, thoáng đãng, nhờ vậy diện tích không gian chung được tối ưu hóa nhu cầu sử dụng. Phòng ngủ và vệ sinh chung ở cuối cùng.
Điểm nhấn của căn nhà là mảng trần nghiêng cùng với mảng kính ở mặt tiền nhà (cả ở phòng khách và phòng thờ) lấy ánh sáng tự nhiên vào bên trong không gian. Ngôi nhà như được kết nối với không gian bên ngoài khiến người sử dụng nhìn nhận ngôi nhà như một không gian sống thực thụ.
en.
in Hue, the demand for small-space houses is increasing. Many investors tend to buy existing small houses to save costs and construction time. The mezzanine house is a proposed renovation plan for an existing house proposed by a team of architects to improve the living space from a small, cramped house to a house with an airy space, natural light and ventilation, while also bringing inspiration to life with a youthful and modern white-wood color scheme.
.
our plan is to create a mezzanine with the front function being the worship room and the back being the master bedroom. On the first floor, the kitchen and common living room are connected to create an open, airy living space, thereby optimizing the common space area for usage needs. The bedroom and shared bathroom are at the end.
The highlight of the house is the sloping ceiling along with the glass panels on the front of the house (both in the living room and the worship room) bringing natural light into the space. The house seems to be connected to the outside space, making the user perceive the house as a real living space.
our plan is to create a mezzanine with the front function being the worship room and the back being the master bedroom. On the first floor, the kitchen and common living room are connected to create an open, airy living space, thereby optimizing the common space area for usage needs. The bedroom and shared bathroom are at the end.
The highlight of the house is the sloping ceiling along with the glass panels on the front of the house (both in the living room and the worship room) bringing natural light into the space. The house seems to be connected to the outside space, making the user perceive the house as a real living space.












