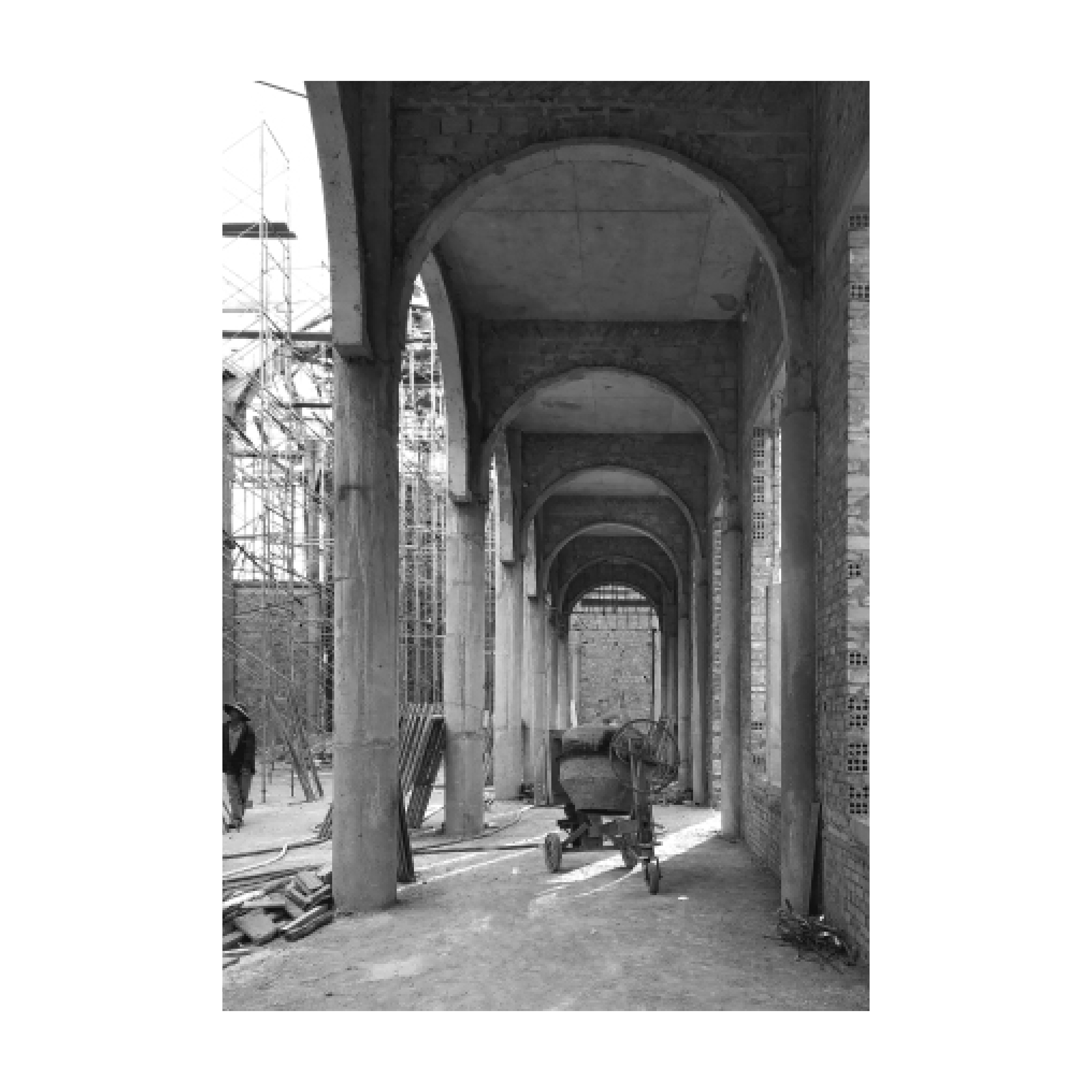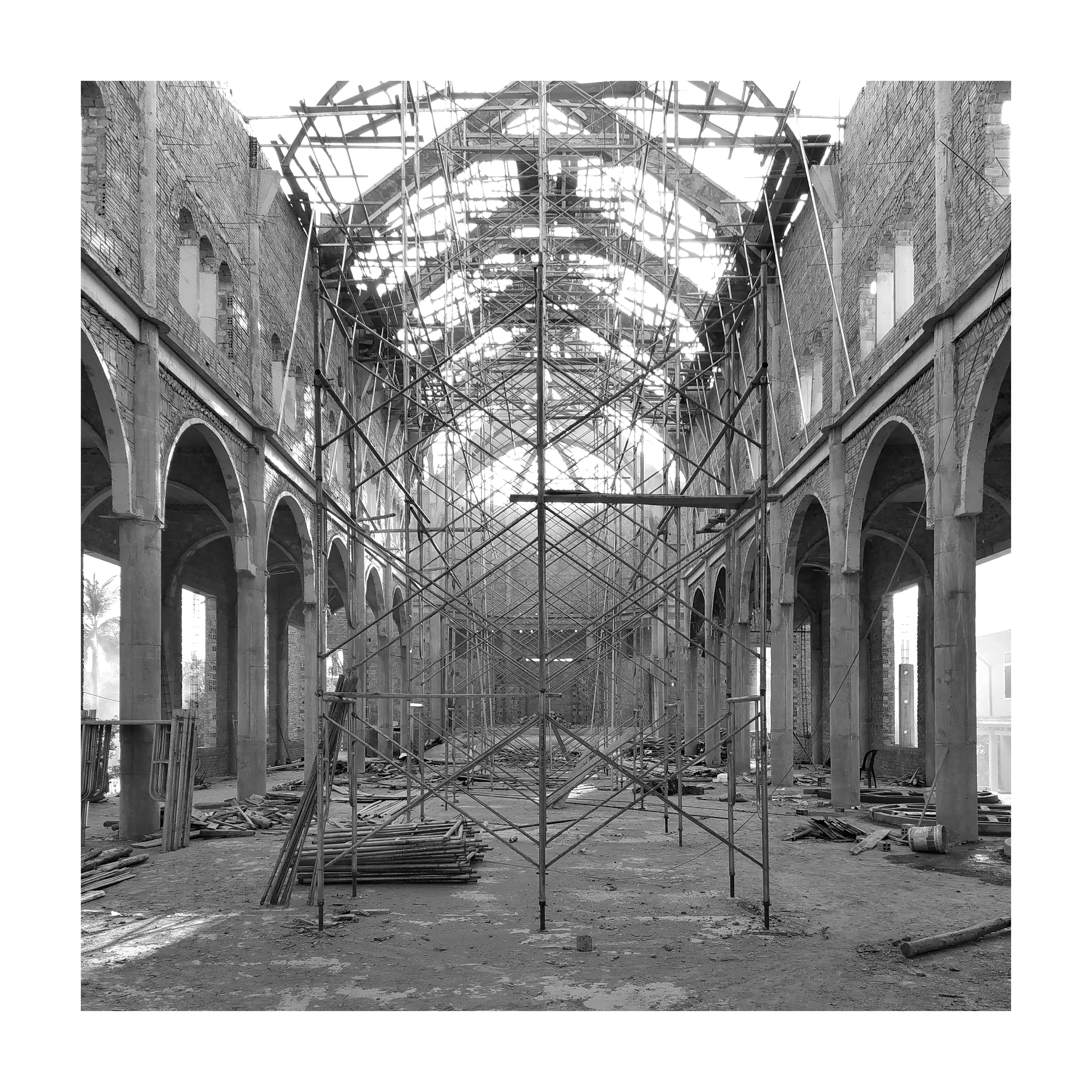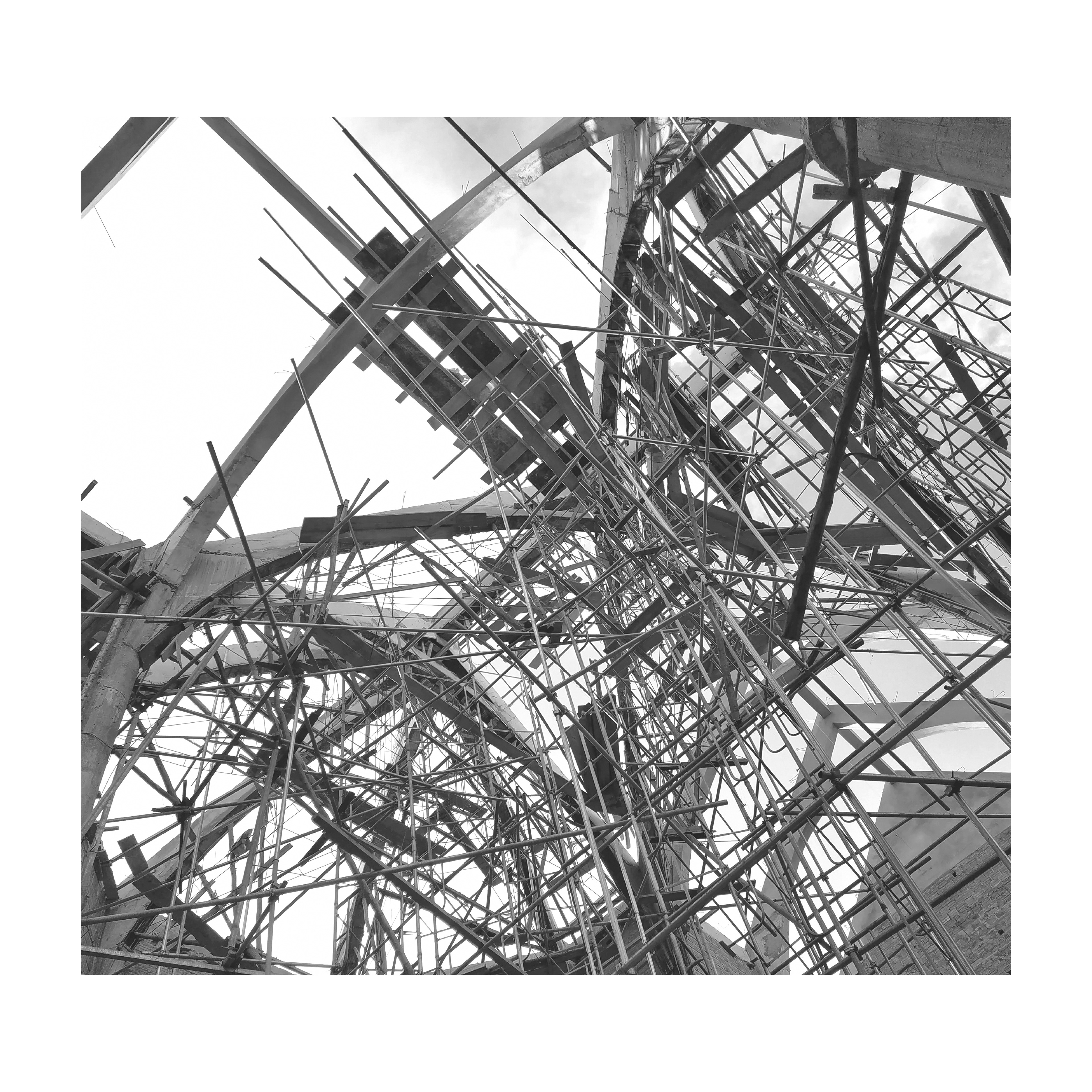ĐỊA ĐIỂM / LOCATION
Hương Trà, Huế
diện tích khu đất / land area
8.220 m2
tổng diện tích sàn / gross floor area
1.224 m2
Dự án trọng điểm của văn phòng chúng tôi thời gian đầu thành lập - nhà thờ Công giáo Đá Hàn được đội ngũ kiến trúc sư chúng tôi chăm chút và cân nhắc hình dáng, tỉ lệ mặt đứng công trình để tạo một điểm nhấn nổi bật cho khu vực. Nhà thờ Công giáo Đá Hàn được cộng đồng Giáo xứ Đá Hàn đặt niềm hi vọng lớn và được trông đợi suốt 3 năm liền. Khu đất nơi đặt nhà thờ có địa hình đẹp, cạnh bên là sông Hữu Trạch, xung quanh là cảnh quan đồi núi phủ bóng cây xanh. Mật độ nhà cửa ở thôn Thạch Hàn, xã Hương Thọ vẫn còn thấp, vì thế nhà thờ là trung tâm của khu vực này.
Mặt bằng nhà thờ theo bố cục basilica cổ điển, không quá đặc biệt. Các chi tiết hoa văn, chúng tôi đều thể hiện ra ở mức độ vừa phải, đủ cảm nhận, chứ không hướng đến sự cầu kỳ và phô trương. Nhà thờ cũ trước khi phá đi để xây dựng lại nhà thờ mới có lối vào từ hướng đường nhỏ ven sông. Khi nhận được yêu cầu thiết kế, nhà thờ yêu cầu chúng tôi quay hướng ngược lại, tức lối vào hướng từ đường chính của thôn (đường mới sau này). Khi chúng tôi hỏi lý do của sự thay đổi đó, Hội đồng Giáo xứ trả lời "nhất cận thị, nhì cận giang", lối vào ưu tiên cho hướng từ đường chính, là tuyến giao thông dễ tiếp cận nhất cho giáo dân nơi đây.
Với dự án này, chúng tôi không đặt nặng đến sự khác biệt, đến sự táo bạo trong ngôn ngữ thiết kế. Điều chúng tôi đặt mục tiêu ban đầu là phải làm đúng.
_
The key project of our office in the early days of its establishment - Da Han Catholic Church, our team of architects took care of and considered the shape and proportions of the building's facade to create a prominent highlight for the area. Da Han Catholic Church received great hope from the Da Han Parish community and was expected for 3 consecutive years. The land where the church is located has beautiful terrain, next to Huu Trach River, surrounded by green hills and mountains. The housing density in Thach Han village, Huong Tho commune is still low, so the church is the center of this area.
The church's floor plan follows a classic basilica layout, not too special. We have shown the decorative details at a moderate level, enough to feel, not aiming for sophistication and ostentation. The old church before being demolished to rebuild the new church has an entrance from the small road along the river. When receiving the design request, the church asked us to turn the direction in the opposite direction, that is, the entrance is from the main road of the village (the new road later). When we asked the reason for that change, the Parish Council replied "first near the market, second near the river", the entrance is prioritized from the main road, which is the most accessible traffic route for parishioners here.
With this project, we do not focus on the difference, on the boldness in the design language. What we set out to do initially was to do it right.
Bối cảnh nhà thờ Đá Hàn nhìn từ cầu Hữu Trạch bắc qua sông Hương.




