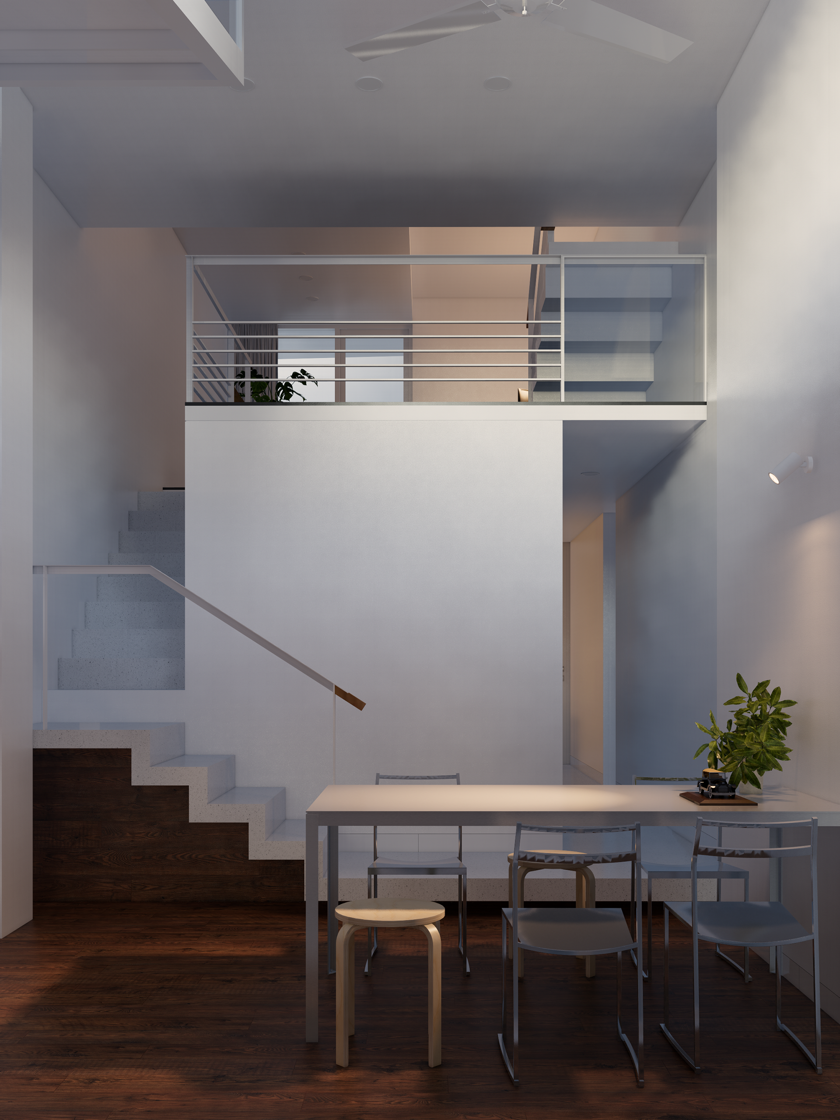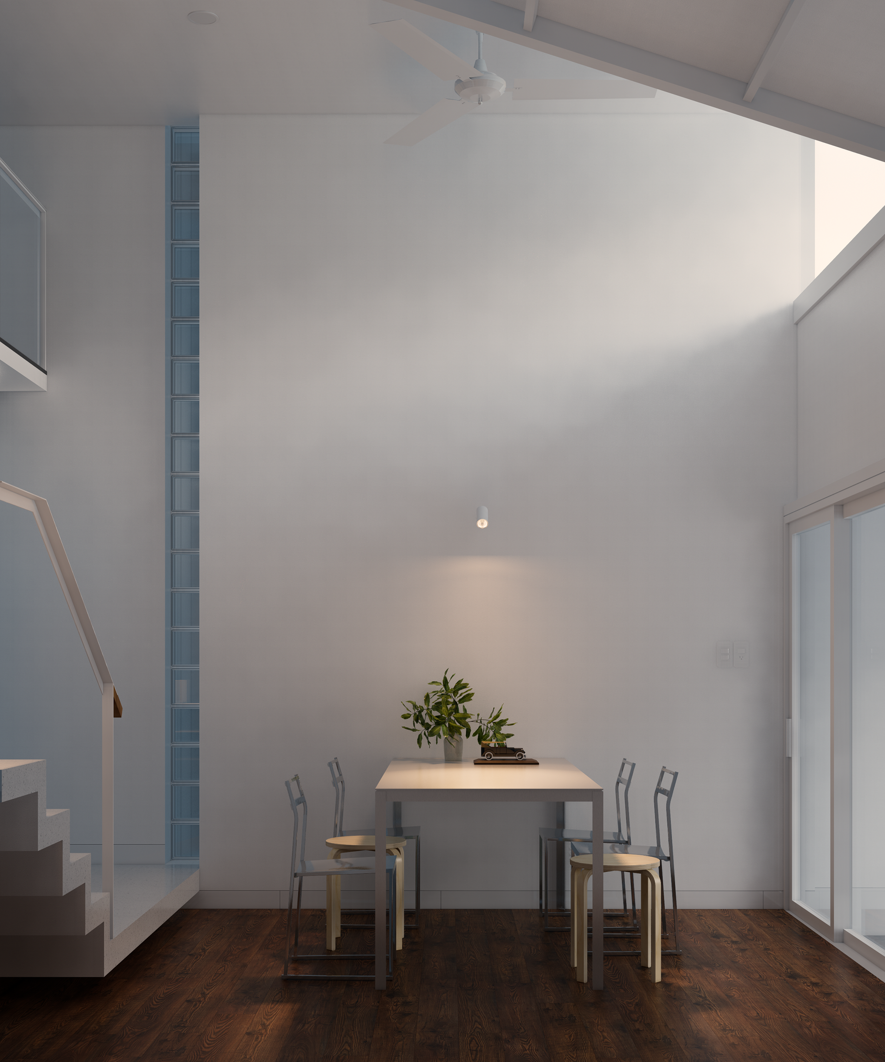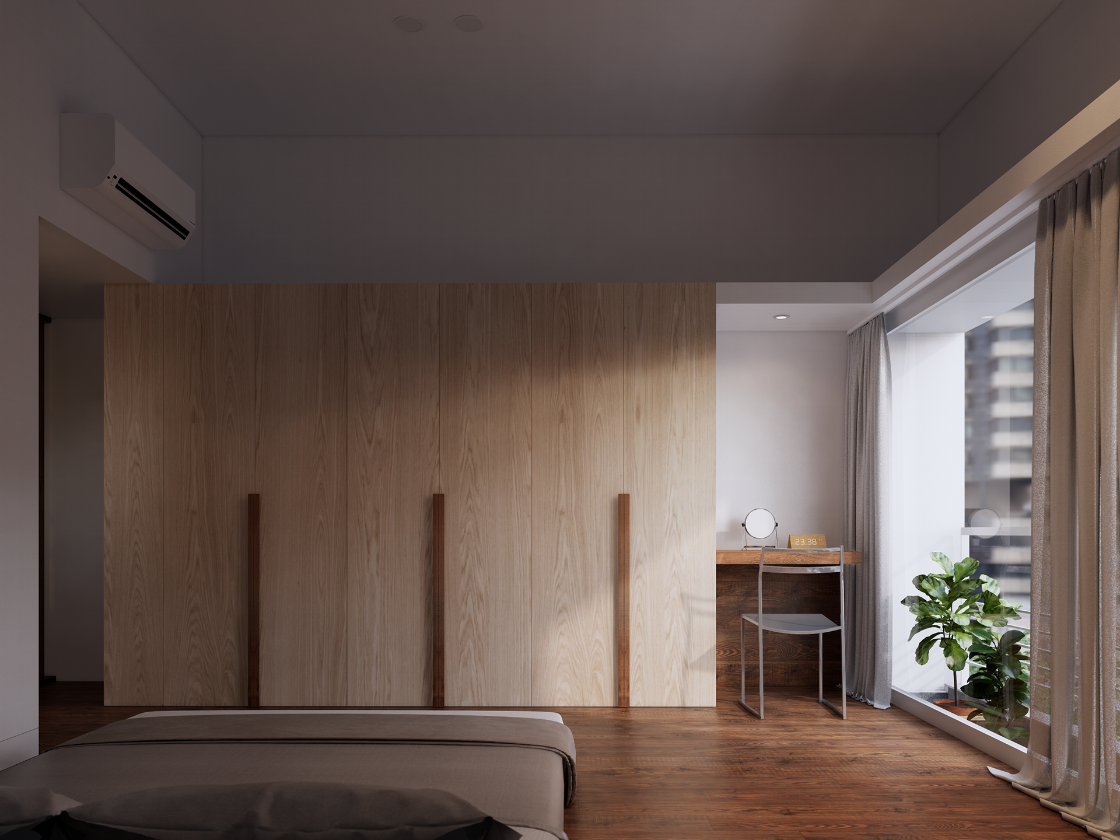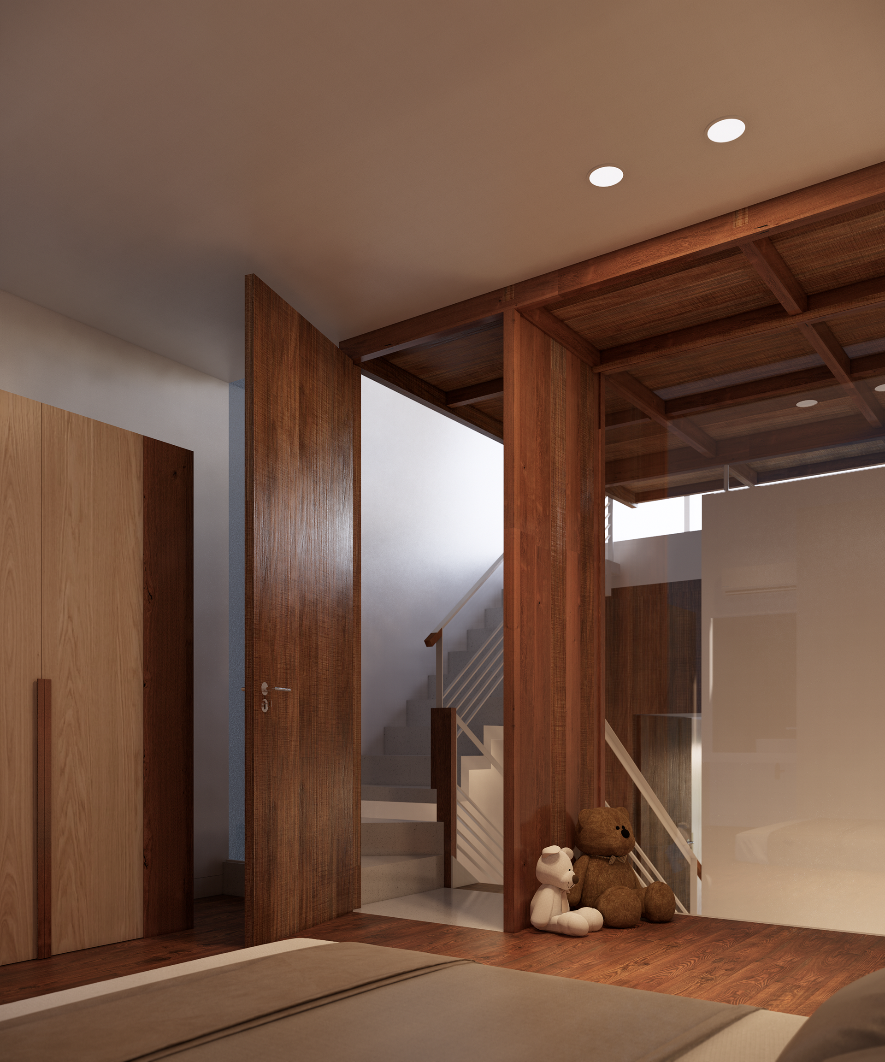địa điểm / location
Đ. Nguyễn Sinh Cung, Vỹ Dạ, Huế
diện tích khu đất / land area
129,6 m2
DIỆN TÍCH XÂY DỰNG / BUILDING AREA
50 m2
diện tích sàn / gross floor area
150 m2
Ngôi nhà mang phong cách kiến trúc hiện đại và tối giản, nổi bật với sự kết hợp hài hòa giữa các mảng tường trắng tinh khôi và chất liệu gỗ tự nhiên ấm áp. Điểm nhấn của công trình nằm ở cấu trúc không gian lệch tầng với sự phân bậc cao độ khéo léo, kèm theo thông tầng nhỏ và vừa đủ tạo nên sự luân chuyển ánh sáng và không khí tuyệt vời. Đồ nội thất được tiết chế tối đa mang đến một không gian sống không chỉ để ở, mà còn để tận hưởng sự tĩnh lặng và tìm lại sự cân bằng sau những ồn ào của nhịp sống hiện đại.
Tổng thể ngôi nhà toát lên vẻ đẹp sang trọng, bình yên, là một tổ ấm lý tưởng cho những ai yêu thích sự ngăn nắp và hơi thở của thiên nhiên trong lòng kiến trúc hiện đại.
_
The house boasts a modern and minimalist architectural style, highlighted by a harmonious blend of pristine white walls and warm natural wood materials. The design features a split-level structure with cleverly proportioned heights, complemented by a small, well-proportioned atrium that creates excellent light and air circulation. Minimalist furniture creates a living space that is not only for living but also for enjoying tranquility and finding balance amidst the hustle and bustle of modern life.
Overall, the house exudes elegance and serenity, making it an ideal home for those who appreciate order and the breath of nature within modern architecture.


Phối cảnh tổng thể


