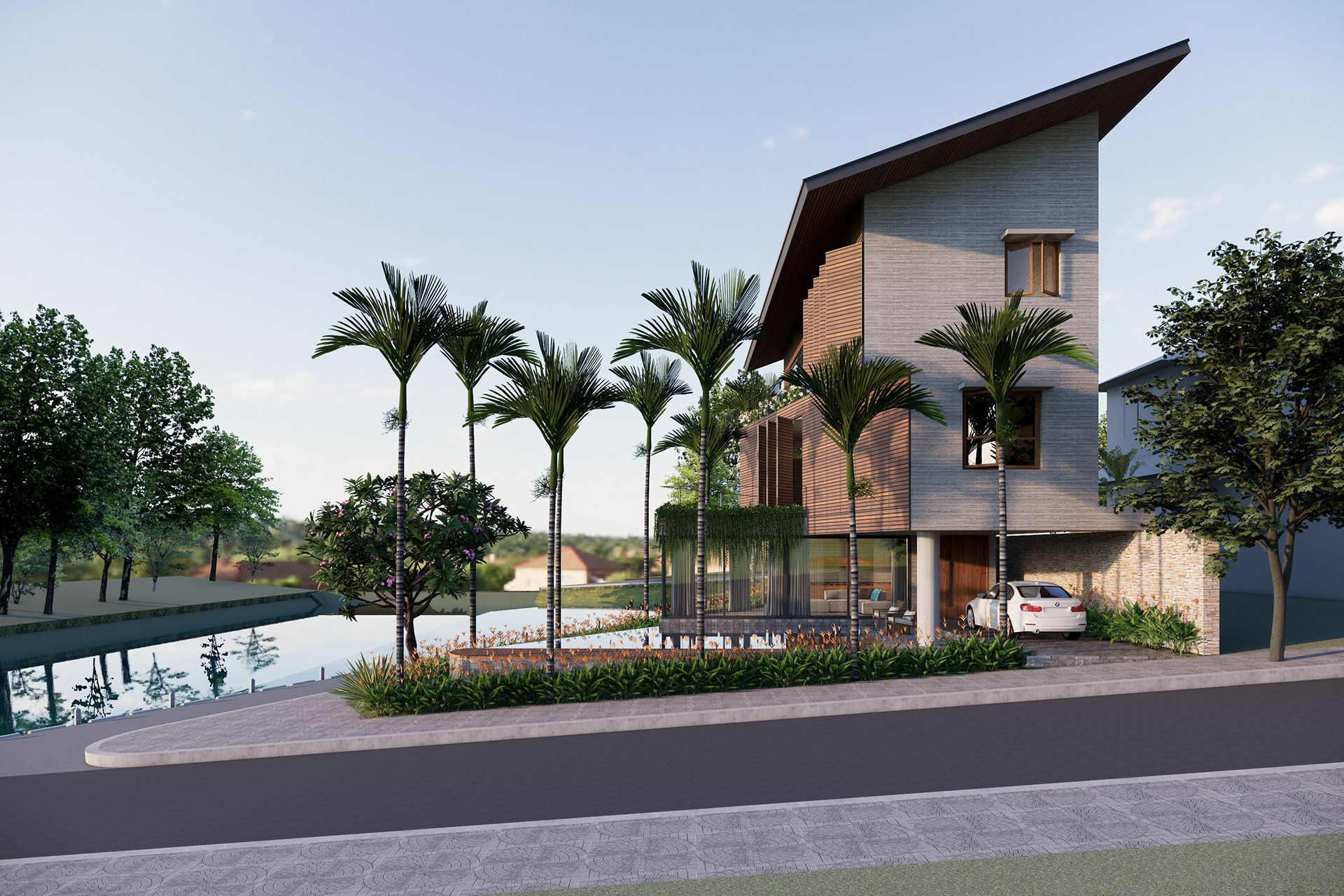diện tích khu đất / land area
274 m2
Công trình thể hiện phong cách hiện đại hài hòa với thiên nhiên nhiệt đới. Khu đất có vị trí nằm ở ngã ba cạnh một con mương nhỏ, diện tích 274 m2 với hình dạng gần như là một tam giác vuông với góc nhọn nằm ở điểm thấp nhất khu đất. Thiết kế mang đậm tinh thần kiến trúc nhiệt đới hiện đại, sử dụng vật liệu tự nhiên như gỗ, đá, kính lớn, và đặc biệt là mảng xanh xuyên suốt từ mặt tiền đến sân vườn, tạo cảm giác gần gũi và hài hòa với môi trường xung quanh. Hệ lam gỗ ngang được sử dụng xuyên suốt mặt đứng tầng 2 và 3, vừa mang tính thẩm mỹ, vừa giúp chắn nắng và tạo sự riêng tư.
Hệ mái dốc nhẹ gợi cảm hứng từ nhà ở truyền thống nhưng được cách tân hiện đại. Công trình thể hiện tư duy kiến trúc xanh và bền vững, chú trọng hòa quyện giữa không gian sống và thiên nhiên. Đây không chỉ là một ngôi nhà, mà còn là một nơi nghỉ dưỡng thu nhỏ lý tưởng trong lòng phố thị.
_
The project demonstrates a modern style in harmony with tropical nature. The land is located at a three-way intersection next to a small ditch, with an area of 274 m2 and a shape that is almost a right triangle with an acute angle at the lowest point of the land. The design is imbued with the spirit of modern tropical architecture, using natural materials such as wood, stone, large glass, and especially green areas throughout the facade to the garden, creating a feeling of closeness and harmony with the surrounding environment. The horizontal wooden slat system is used throughout the facade of the 2nd and 3rd floors, both aesthetic and helping to block the sun and create privacy.
The gently sloping roof system is inspired by traditional houses but has been modernized. The project demonstrates green and sustainable architectural thinking, focusing on the harmony between living space and nature. This is not only a house, but also an ideal miniature resort in the heart of the city.



